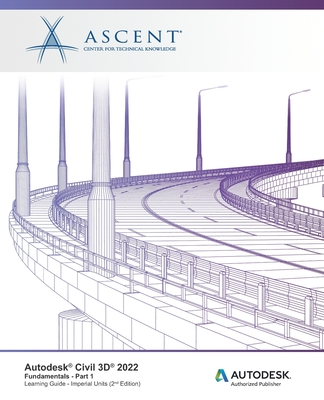Autodesk Civil 3D 2022: Fundamentals - Part 1 (Imperial Units): Autodesk Authorized Publisher - Ascent

Autodesk Civil 3D 2022: Fundamentals - Part 1 (Imperial Units): Autodesk Authorized Publisher - Ascent
Note: This learning guide is the first of a two-part series, with each guide sold separately.
The Autodesk(R) Civil 3D(R) 2022: Fundamentals guide is designed for Civil Engineers and Surveyors who want to take advantage of the Autodesk(R) Civil 3D(R) software's interactive, dynamic design functionality. The Autodesk Civil 3D software permits the rapid development of alternatives through its model-based design tools. You will learn techniques enabling you to organize project data, work with points, create and analyze surfaces, model road corridors, create parcel layouts, perform grading and volume calculation tasks, and lay out pipe networks.
Topics Covered
- Learn the Autodesk Civil 3D 2022 user interface.
- Create and edit parcels and print parcel reports.
- Create points and point groups and work with survey figures.
- Create and manage styles and label styles.
- Create, edit, view, and analyze surfaces.
- Create and edit alignments.
- Create data shortcuts.
- Create a Civil 3D template drawing.
- Create sites, profiles, and cross-sections.
- Create assemblies, corridors, and intersections.
- Create grading solutions.
- Create gravity fed and pressure pipe networks.
- Perform quantity takeoff and volume calculations.
- Use plan production tools to create plan and profile sheets.
Prerequisites
- Access to the 2022.0 version of the software, to ensure compatibility with this guide. Future software updates that are released by Autodesk may include changes that are not reflected in this guide. The practices and files included with this guide might not be compatible with prior versions (e.g., 2021).
- Experience with AutoCAD(R) or AutoCAD-based products and a sound understanding and knowledge of civil engineering terminology.
PRP: 446.94 Lei
Acesta este Prețul Recomandat de Producător. Prețul de vânzare al produsului este afișat mai jos.
402.25Lei
402.25Lei
446.94 LeiLivrare in 2-4 saptamani
Descrierea produsului
Note: This learning guide is the first of a two-part series, with each guide sold separately.
The Autodesk(R) Civil 3D(R) 2022: Fundamentals guide is designed for Civil Engineers and Surveyors who want to take advantage of the Autodesk(R) Civil 3D(R) software's interactive, dynamic design functionality. The Autodesk Civil 3D software permits the rapid development of alternatives through its model-based design tools. You will learn techniques enabling you to organize project data, work with points, create and analyze surfaces, model road corridors, create parcel layouts, perform grading and volume calculation tasks, and lay out pipe networks.
Topics Covered
- Learn the Autodesk Civil 3D 2022 user interface.
- Create and edit parcels and print parcel reports.
- Create points and point groups and work with survey figures.
- Create and manage styles and label styles.
- Create, edit, view, and analyze surfaces.
- Create and edit alignments.
- Create data shortcuts.
- Create a Civil 3D template drawing.
- Create sites, profiles, and cross-sections.
- Create assemblies, corridors, and intersections.
- Create grading solutions.
- Create gravity fed and pressure pipe networks.
- Perform quantity takeoff and volume calculations.
- Use plan production tools to create plan and profile sheets.
Prerequisites
- Access to the 2022.0 version of the software, to ensure compatibility with this guide. Future software updates that are released by Autodesk may include changes that are not reflected in this guide. The practices and files included with this guide might not be compatible with prior versions (e.g., 2021).
- Experience with AutoCAD(R) or AutoCAD-based products and a sound understanding and knowledge of civil engineering terminology.
Detaliile produsului










