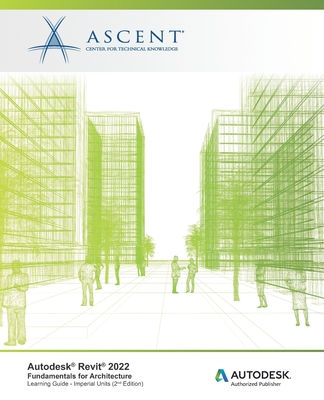Autodesk Revit 2022: Fundamentals for Architecture (Imperial Units): Autodesk Authorized Publisher - Ascent

Autodesk Revit 2022: Fundamentals for Architecture (Imperial Units): Autodesk Authorized Publisher - Ascent
The Autodesk(R) Revit(R) software is a powerful Building Information Modeling (BIM) program that works the way architects think. The program streamlines the design process through the use of a central 3D model, where changes made in one view update across all views and on the printable sheets.
Topics Covered
- Understanding the purpose of BIM and how it is applied in the Autodesk Revit software.
- Navigating the Revit workspace and interface.
- Working with the basic sketching and modifying tools.
- Review Revit file worksharing, terminology, and workflow.
- Linking CAD and Revit files as the basis of a project.
- Creating Levels and Grids as datum elements for the model.
- Creating a 3D building model with walls, curtain walls, windows, and doors.
- Adding component features, such as furniture and equipment.
- Adding floors, ceilings, and roofs to the building model.
- Modeling stairs, railings, and ramps.
- Setting up sheets for plotting with text, dimensions, details, tags, and schedules.
- Creating details.
Prerequisites
- Access to the 2022.0 version of the software, to ensure compatibility with this guide. Future software updates that are released by Autodesk may include changes that are not reflected in this guide. The practices and files included with this guide might not be compatible with prior versions (e.g., 2021).
- An understanding of architectural terminology is an asset.
PRP: 863.50 Lei
Acesta este Pretul Recomandat de Producator. Pretul de vanzare al produsului este afisat mai jos.
777.15Lei
777.15Lei
863.50 LeiLivrare in 2-4 saptamani
Descrierea produsului
The Autodesk(R) Revit(R) software is a powerful Building Information Modeling (BIM) program that works the way architects think. The program streamlines the design process through the use of a central 3D model, where changes made in one view update across all views and on the printable sheets.
Topics Covered
- Understanding the purpose of BIM and how it is applied in the Autodesk Revit software.
- Navigating the Revit workspace and interface.
- Working with the basic sketching and modifying tools.
- Review Revit file worksharing, terminology, and workflow.
- Linking CAD and Revit files as the basis of a project.
- Creating Levels and Grids as datum elements for the model.
- Creating a 3D building model with walls, curtain walls, windows, and doors.
- Adding component features, such as furniture and equipment.
- Adding floors, ceilings, and roofs to the building model.
- Modeling stairs, railings, and ramps.
- Setting up sheets for plotting with text, dimensions, details, tags, and schedules.
- Creating details.
Prerequisites
- Access to the 2022.0 version of the software, to ensure compatibility with this guide. Future software updates that are released by Autodesk may include changes that are not reflected in this guide. The practices and files included with this guide might not be compatible with prior versions (e.g., 2021).
- An understanding of architectural terminology is an asset.
Detaliile produsului








